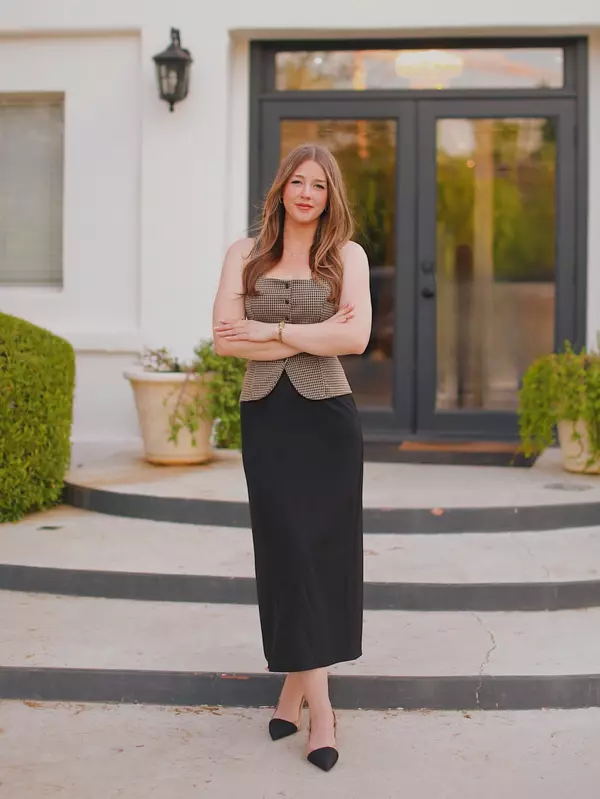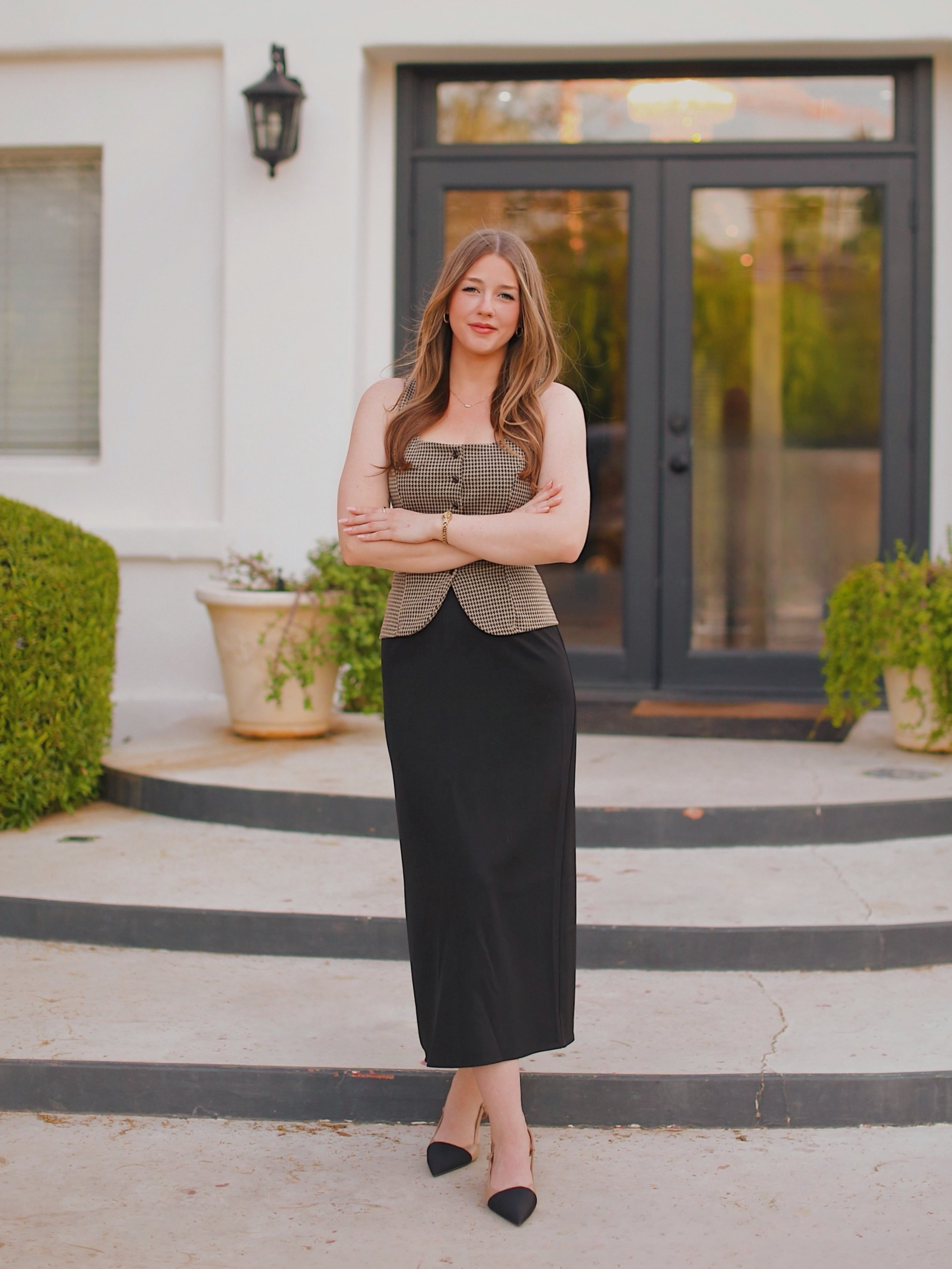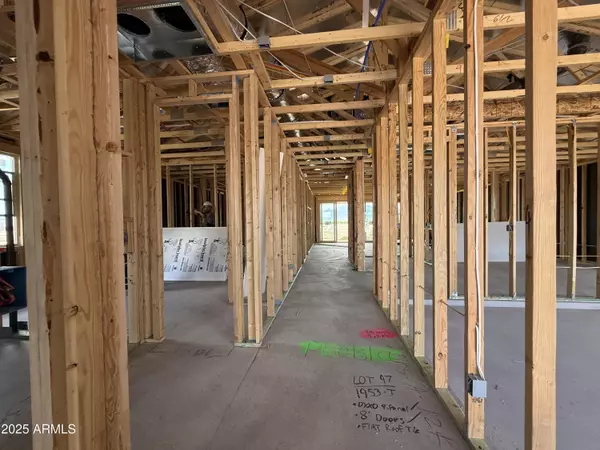
9619 W TAMARISK Avenue Tolleson, AZ 85353
3 Beds
2.5 Baths
1,949 SqFt
UPDATED:
Key Details
Property Type Single Family Home
Sub Type Single Family Residence
Listing Status Active
Purchase Type For Sale
Square Footage 1,949 sqft
Price per Sqft $238
Subdivision Sunset Farms
MLS Listing ID 6922390
Style Other,See Remarks
Bedrooms 3
HOA Fees $110/mo
HOA Y/N Yes
Year Built 2025
Annual Tax Amount $3
Tax Year 2024
Lot Size 6,000 Sqft
Acres 0.14
Property Sub-Type Single Family Residence
Source Arizona Regional Multiple Listing Service (ARMLS)
Property Description
Location
State AZ
County Maricopa
Community Sunset Farms
Direction From I-10, go South on 99th Ave to Broadway. Go East on Broadway to 96th Drive. Go South on 96th Drive. Go West on Luxton Lane to Sales Office.
Rooms
Other Rooms Great Room
Den/Bedroom Plus 4
Separate Den/Office Y
Interior
Interior Features High Speed Internet, Granite Counters, Double Vanity, Eat-in Kitchen, Breakfast Bar, 9+ Flat Ceilings, Soft Water Loop, Kitchen Island, Pantry
Heating Electric
Cooling Both Refrig & Evap
Fireplaces Type None
Fireplace No
Window Features Low-Emissivity Windows,Dual Pane,Vinyl Frame
SPA None
Exterior
Parking Features Electric Vehicle Charging Station(s)
Garage Spaces 2.0
Garage Description 2.0
Fence Block
Community Features Playground, Biking/Walking Path
Roof Type Tile
Porch Covered Patio(s), Patio
Private Pool No
Building
Lot Description Sprinklers In Front, Desert Front, Dirt Back
Story 1
Builder Name Ashton Woods
Sewer Public Sewer
Water City Water
Architectural Style Other, See Remarks
New Construction No
Schools
Elementary Schools Union Elementary School
Middle Schools Hurley Ranch Elementary
High Schools Tolleson Union High School
School District Tolleson Union High School District
Others
HOA Name Sunset Farms Homeown
HOA Fee Include Maintenance Grounds
Senior Community No
Tax ID 101-37-442
Ownership Fee Simple
Acceptable Financing Cash, Conventional, FHA, VA Loan
Horse Property N
Disclosures Vicinity of an Airport
Possession Close Of Escrow
Listing Terms Cash, Conventional, FHA, VA Loan

Copyright 2025 Arizona Regional Multiple Listing Service, Inc. All rights reserved.







